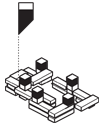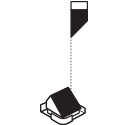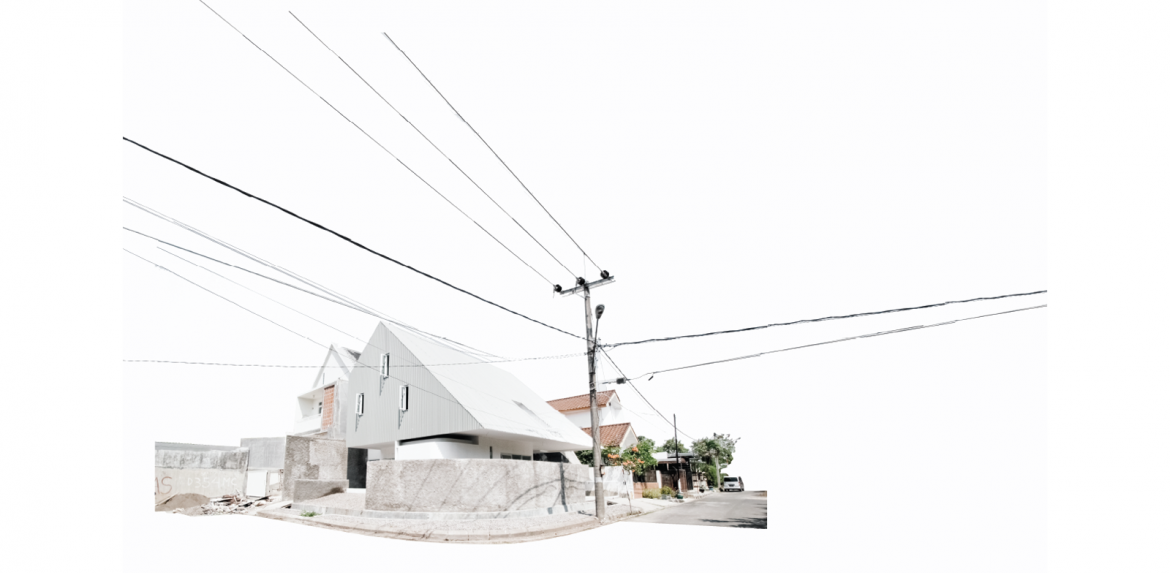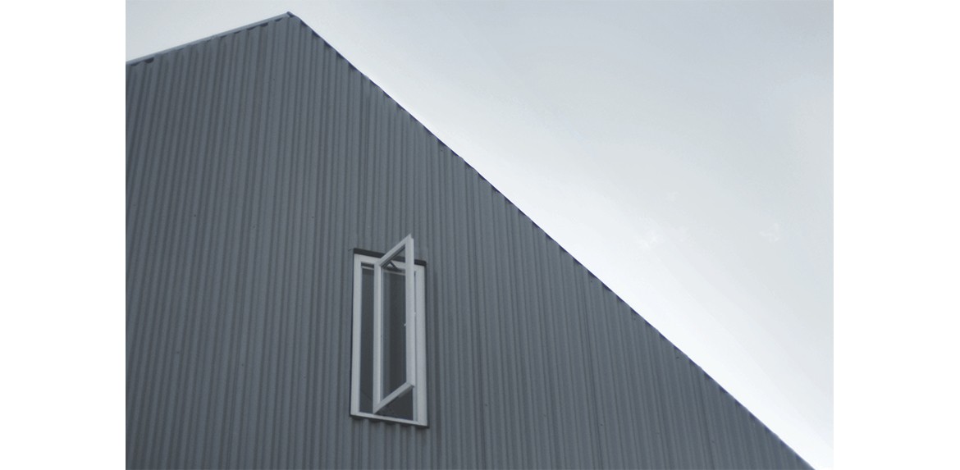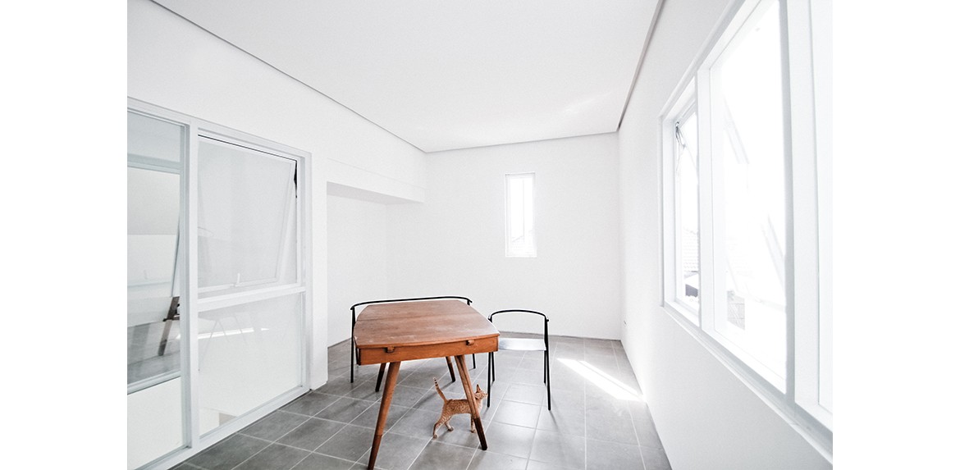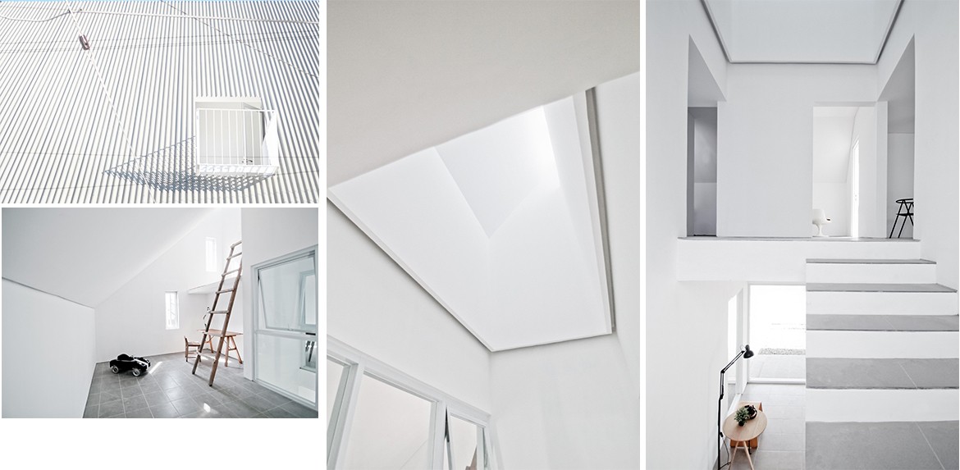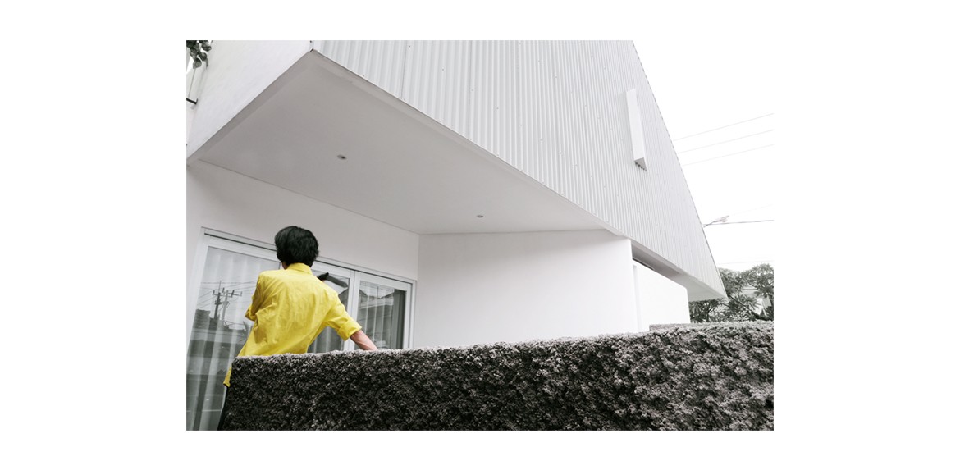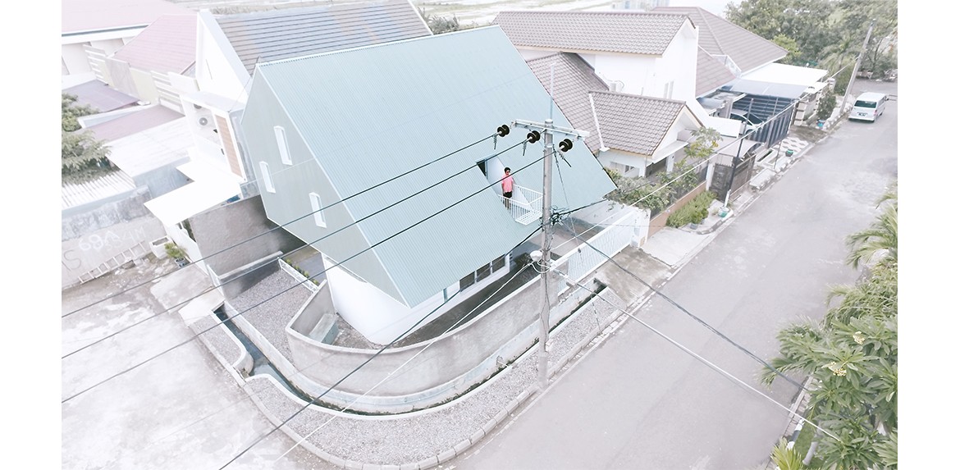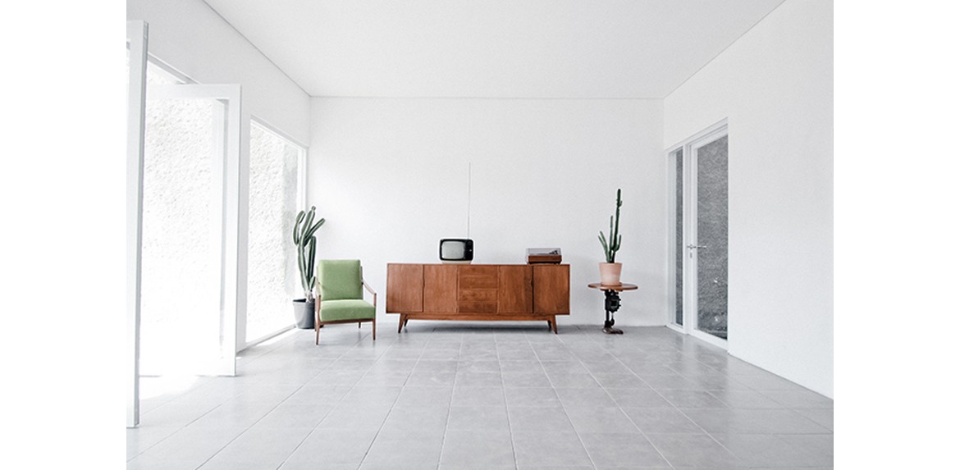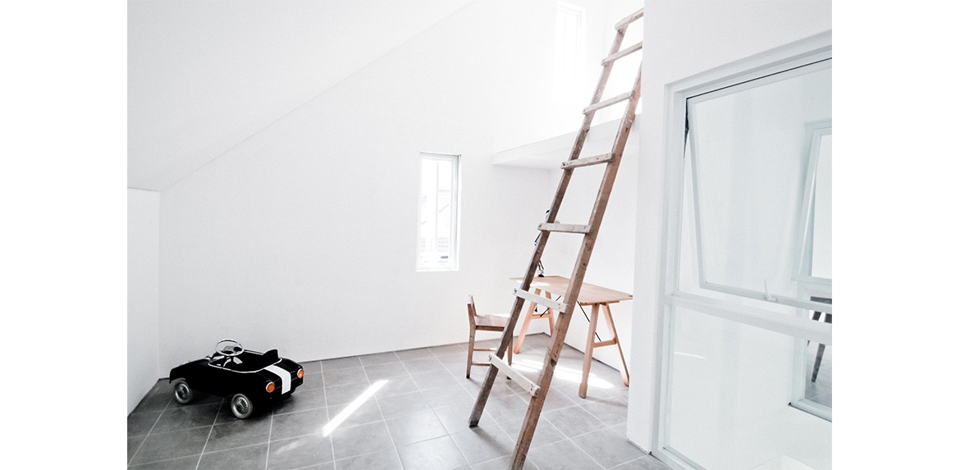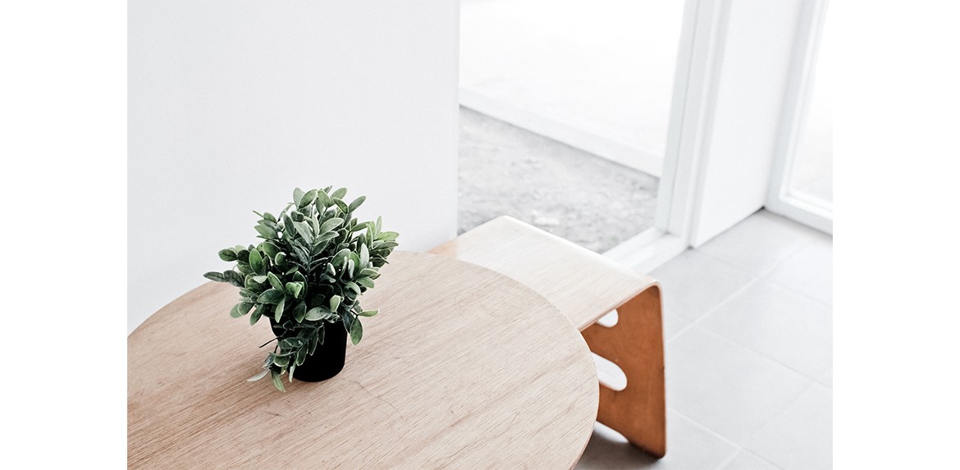C - House
Principal Architect
Hermawan Dasmanto
Architect
Adhisty Paramitha
Ardhi Ismana
Location
Surabaya
Area
180m2
Memiliki tempat tinggal di perkotaan dengan space yang tidak terlalu luas adalah tantangan untuk memberikan solusi kepada owner yang terbaik. Dengan luas tanah 180m2, pemangkasan cost dinding lantai 2 diteruskan menjadi sebuah atap curam sebagai fasad utama.
Tampak dari luar bangunan yang solid di area ujung suatu blok tikungan jalan, rumah ini memiliki mesin pencahayaan alami di dalam nya dengan adanya void serta skylight di ujung pelana atap yang saling “bounce” ketika cahaya tersebut masuk ke ruang ruang intim.
.
Having an urban residence with a space which is not too broad has pushes the boundary to provide the best solution to the owner. With a land area of 180m2, trimming the cost of 2nd floor wall forwarded into a steep roof as the main facade.
The solid facade of the building could be seen from the edge of the road, this house has its own natural lighting scheme with voids and skylights at the end of the saddle roof , the light will be reflected then enters the intimate space

photo :
Veronica Pascalia
Mohammad Firmansyah
Dimar Utama
People in Frame:
Michael Fitzgerald Halim
